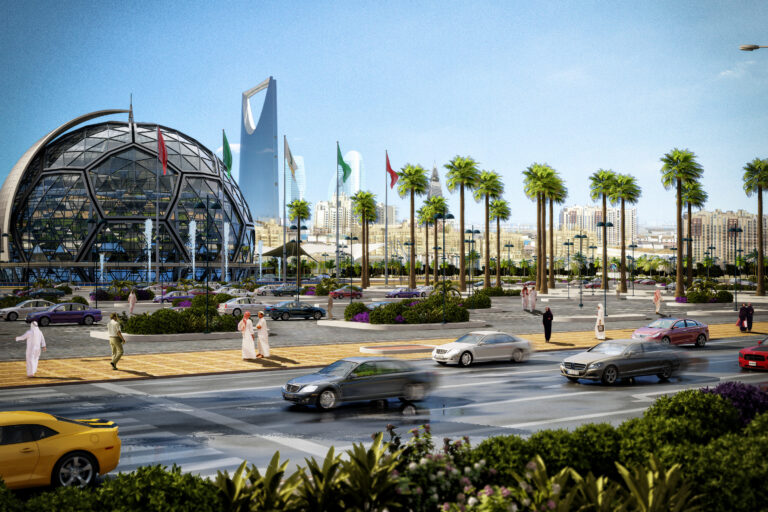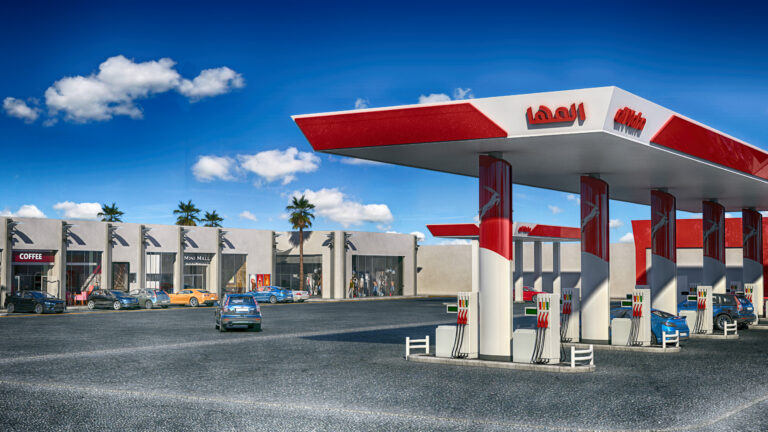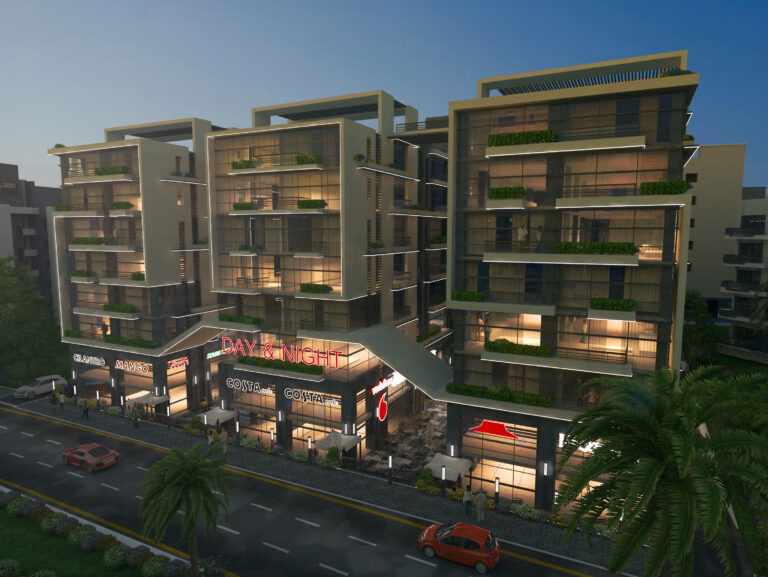Client: Genena Mall
Project date: August 2016
The complete renaissance of Genena mall has repositioned the center as an elegant, contemporary classic shopping/dining experience. Prior to the renovation, the Owner, Genena Real Estate Investment recognized that while strong customer demographics existed, many were driving by the center to shop at competing developments. With the potential addition of a new department store, the need for a major repositioning of the center was appropriate. As a result, the comprehensive renovation of the development included the total design of the exerior facade, in additional of two-level mall floors, a new parking structure, and the complete renewal of the interior mall, all while the center remained in full operation.
Read More 









